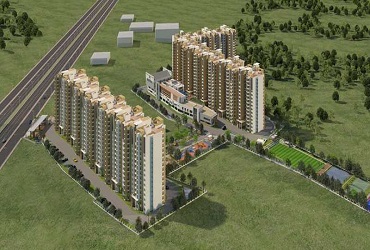PROPERTY TYPE
: RESIDENTIAL APARTMENT
LOCATION
: HOSUR ROAD
PROJECT AREA
: 2.9 acres
PROPERTY STATUS
: Completed
CLASSIFICATION
: 2bhk,3bhk
POSSESSION
: Feb-2018
AREA RANGE
: 1277 - 1800 SQFT
BASE PRICE
: 65.13 L - 91.8 L
NO. OF UNITS
: 262 units
RESIDENTIAL APARTMENT FOR SALE
NITESH CHELSEA - HOSUR ROAD

Nitesh Chelsea is developed on 2.9 acres of plot designed to create iconic built form. While designing the master plan, utmost importance is given to achieve maximum open space by maintaining relation between built forms. Commercial space in front is well identified and separate out by design. Vehicular and pedestrian movements are carefully segregated in planning, which enhance quality of overall experience. Grand entrance gate and drop off's to individual buildings, dense boundary plantation along compound with peripheral car park adds ambiance. Covered parking accommodated in basements.
NITESH CHELSEA - AMENITIES
NITESH CHELSEA - SPECIFICATIONS

24 HR ROUND THE CLOCK SECURITY PERSONNEL
BANK APPROVAL





LEGAL APPROVAL


HOT
NEW LISTINGS IN HOSUR ROAD
NITESH ESTATES
ABOUT BUILDER

Nitesh Estates the real estate arm of the Nitesh Group, is an integrated property development company headquartered in Bangalore, India, with presence across 4 asset classes. Nitesh Estates is India’s most recognized Luxury Real Estate Brand, and is responsible for many of South India’s most recognized developments. Superior Quality, Attention to Detail and Perfection are the standards that Nitesh Estates demands throughout its projects.









































